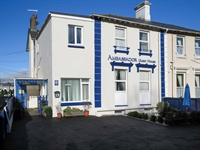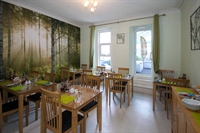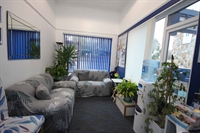A wonderful, well-presented 6-bedroom guest house is available for sale, situated only a stone's throw from the beaches, harbour, and town centre. It boasts a large car park, garden with a summer house and spacious 3-bedroom owners’ accommodation. The letting accommodation has undergone a refurbishment program. The dining room is generously sized and extends into a guest lounge with a smaller bar area. This successfully owner-operated business, does not require any staff and operates only part of the year, allowing our clients the opportunity to travel extensively abroad. A full handover will be provided to ensure a smooth transition and continued success. Early viewings are highly recommended.
The Ambassador Guest House is ideally located in a prime trading position within the bustling coastal town of Paignton, Devon. Situated on Sands Road, it is minutes away from the beach, harbour, town centre, rail and bus stations. Additionally, it enjoys convenient access to the cities of Plymouth and Exeter, with the M5 motorway and international airport. Torquay is a short distance away and Dartmoor National Park is also within reach.
This highly profitable business, successfully owner-operated for many years, garners a high rate of repeat custom and is favoured by both visitors and locals. While the business currently operates for only part of the year due to lifestyle choices, we the agents believe there is significant potential to further enhance its already impressive turnover and subsequent net profit. Actual trading figures will be made available upon a successful formal viewing.
ACCOMMODATION DETAILS
Entrance: Covered porch area leading to an entrance lobby with a built-in storage cupboard.
GUEST LOUNGE
A bright, airy room furnished with comfortable seating, side tables and a wall-mounted tourist pamphlet display. It features dual aspect windows to the front and side of the property.
INNER HALLWAY
A spacious landing area with a staircase leading to the first floor and access to various rooms.
DINING ROOM
A delightful, spacious room capable of accommodating all guests at once, equipped with a servery hatch linking to the kitchen.
BAR/LOUNGE (conservatory)
A bright space with wrap-around windows overlooking the garden, a smaller bar area and a window servery linking to the kitchen.
KITCHEN
A well-appointed kitchen adjacent to the dining room, comprehensively equipped to cater to business needs, with a servery hatch to the dining area.
UTILITY ROOM
Conveniently located off the kitchen, equipped with a washing machine, hot water tank and general shelving for storage.
LETTING ACCOMMODATION
All rooms have been recently refurbished and individually decorated to a high standard. They feature contemporary furnishings, en-suite facilities, comfortable seating areas, flat-screen smart TVs, information on local amenities, Wi-Fi access, hairdryers and hospitality trays.
RECEPTION FLOOR
BEDROOM 1 (Family)
A room with 1 double bed & 2 single beds, large windows to the front, an en-suite with a shower cubicle, low-level WC and wash basin.
FIRST FLOOR
BEDROOM 2 (Standard Double)
A room with a double bed, a window to the front, an en-suite featuring a shower cubicle, low-level WC and wash basin.
BEDROOM 3 (Single)
A room with a single bed, a window to the front, an en-suite comprising a shower cubicle, low-level WC and wash basin.
BEDROOM 4 (Super King Double)
A room with a super king bed (can be double/twin), a large window to the front, an en-suite with a shower cubicle, WC and wash basin.
BEDROOM 5 (Superior Double)
A room with a double bed, a rear-facing window overlooking the cricket grounds, an en-suite with a shower cubicle, WC and wash basin.
BEDROOM 6 (Classic Double)
A room with a double bed, a rear-facing window overlooking the cricket grounds, an en-suite comprising a shower cubicle, WC and wash basin.
OWNERS’ ACCOMMODATION
Accessible from the inner hallway or independently from the side of the property, with patio glazed doors leading to a large private garden for the owners.
LOUNGE (L-Shaped)
A spacious area currently divided into two sections, with large patio doors opening to the garden.
Inner Hallway leading to
BEDROOM 1: A large double room overlooking the rear garden.
BEDROOM 2: A double room with a front-facing window.
BEDROOM 3: A double room with a front-facing window.
BATHROOM
Fully tiled family bathroom featuring a bath, wc, shower and wash basin.
GARDEN (Owners’ private space)
Exclusively used by the owners, a spacious area housing a summer house, ample space for outdoor furniture, a BBQ area, sun loungers and other amenities. Accessible from the owners’ accommodation, kitchen back-door, or independently from the side of the property.
OUTSIDE
A large, tarmacked parking area for guest vehicles, accompanied by a seating area amidst the flower garden, with comfortable seating.
FIXTURES & FITTINGS
All trade fixtures and fittings, excluding the vendors' private inventory, will be included in the freehold sale. A complete inventory will be available before the exchange of contracts.
SERVICES
Mains electricity, water, and drainage are connected. However, no testing of these services has been conducted by the Agents Ware Commercial.
BUSINESS RATES
Enquiries regarding business rates can be made through the local Valuation Office Agency (VOA) at www.voa.gov.uk (the property is currently fully exempt from business rates due to small business rates relief).
TENURE:
Freehold
VIEWINGS




