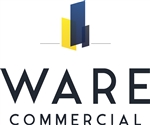A turnkey easily operated 7-bedroom guest house with spacious owners’ accommodation, all within sight of the seafront. The property is presented to a good overall decorative standard, enjoys a fine reputation from visitors and benefits from excellent repeat custom. With an enclosed courtyard garden to the rear and a south-facing area to the front with space for tables and chairs, early viewings are highly recommended.
LOCATION
Carrington Guest House is situated just off the main street in Paignton, Devon. It is ideally located for shopping, with the main beach and harbour just a few minutes’ walk away, making this guest house very popular. Paignton is part of Torbay, one of the UK’s most popular tourist destinations. The local train and bus stations are nearby, with easy access to all main arterial road links connecting major cities like Plymouth and the cathedral city of Exeter, along with its international airport and the M5 motorway, linking all parts of the UK.
BUSINESS
The owners have traded successfully for many years and our clients are very proud to have achieved high repeat business year on year. The Carrington benefits from being fully double-glazed with full gas central heating and free broadband service throughout. Trading mainly during the tourist season and limited over the winter months, we, the agents, feel that the turnover could be improved by opening for longer during the low season, improved advertising, and better use of social media. Full accounts will be made available following a successful formal viewing.
ACCOMMODATION
ENTRANCE
From the main front door into the entrance vestibule with secondary door leading into:
RECEPTION HALL
With a reception unit with ample storage, Perspex tourist wall-mounted display unit, built-in cupboard with electricity consumer unit, fire alarm panel, stairs leading to upper floors and doors leading off to:
DINING ROOM
5.12m x 4.59m
With 8 tables and chairs for approximately 16 covers, breakfast bar and large bay window to the front overlooking Berry Gardens.
KITCHEN
3.64m x 3.08m
With an array of base and wall-mounted units with inset stainless-steel sink and separate stainless-steel wash hand basin. A range of catering equipment includes a 7-burner gas range with double oven, grill and extractor canopy over, 2 microwave ovens, dishwasher, upright fridge, upright freezer and large window to the side making this area bright and airy.
UTILITY ROOM / OFFICE
2.56m x 2.05m
With upright freezer, washing machine, tumble dryer and shelving.
LETTING ACCOMMODATION
The letting accommodation is located on the first and second floors and comprises 7 letting rooms (6 of which are En-suite). All rooms have been individually decorated and they all feature bedside tables, chests of drawers and wardrobe facilities. All rooms also benefit from a comfortable seating area, flat-screen smart TVs, quality-installed En-suite facilities, information packs on local amenities, a restaurant booklet, free fibre optic Wi-Fi and a hospitality tray.
FIRST FLOOR HALF LANDING
BEDROOM 1
Double room with En-suite WC, shower & wash hand basin and window to the rear.
STORAGE CUPBOARDS
3 large built-in storage cupboards housing linen, vacuum cleaners and general cleaning products.
FIRST FLOOR
BEDROOM 3
Family room comprising a double and single bed, with En-suite shower, low-level WC, wash hand basin and window to the rear.
BEDROOM 4
Double room (or twin with zip lock beds) with En-suite shower, low-level WC, wash hand basin and bay window to the front overlooking Berry Gardens.
BEDROOM 5
Single room with wash hand basin and window to the front overlooking Berry Gardens (benefiting from a private bathroom).
BATHROOM
Comprising of a bath with shower over head, low-level WC and wash hand basin (for the use of bedroom 5 only).
SECOND FLOOR
BEDROOM 6
Family room with both double and single bed, En-suite shower, WC, wash hand basin and window to the rear.
BEDROOM 7
Double room with En-suite shower, WC, wash hand basin and 2 windows to the front overlooking Berry Square Gardens.
BEDROOM 8
Single room with En-suite shower, WC, wash hand basin and window to the front overlooking Berry Square Gardens.
OWNERS’ ACCOMMODATION
Conveniently located on the ground floor and with easy access to the guest reception areas.
LOUNGE / DINER
Space for a sofa group, table & chairs and desk. Wall-mounted boiler, window and door to the side leading to the enclosed courtyard area.
BEDROOM
A very large double bedroom with windows overlooking the owners’ private rear courtyard.
BATHROOM
A modern fitted bathroom with full-length bath with shower over, low-level WC, wash hand basin and obscured window to the side.
OUTSIDE
There is an attractive enclosed patio area to the front of the property, to the rear is an enclosed courtyard garden and rear gate leading to a service lane with pedestrian access.
BUSINESS WEBSITE
www.thecarringtonguesthouse.co.uk
FIXTURES & FITTINGS
Trade fixtures, fittings, equipment, land and buildings, with the exception of the vendor’s private inventory, will be included in this freehold sale.
SERVICES
Mains electricity, gas, water, broadband, and drainage are all connected. However, no testing of these services has been undertaken by the Agents, Ware Commercial.
BUSINESS RATES
Please make your enquiries on the local Valuation Website (VOA) at www.voa.gov.uk (currently the property is fully exempt from business rates because of small business rates relief).
TENURE
Freehold
VIEWINGS
All viewings and enquiries are to be made through the Agents Ware Commercial




