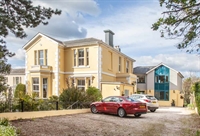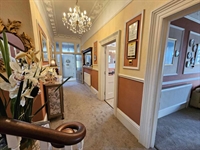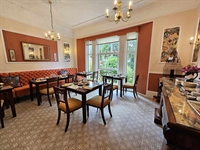A luxurious boutique guesthouse featuring 7 x bedrooms plus 1 x letting apartment, car park and separate 3 x bedroom owners’ accommodation within a contemporary extension with its own gardens and entrance. This beautiful detached Victorian building comes with an enviable reputation, beautiful guest reception rooms and surrounded by lovely gardens. It trades highly successfully, comparable to a businesses with twice as many rooms. The business operates efficiently without the need for staff and provides the owners with an impressive income which affords them an enviable lifestyle. Early viewings are highly recommended. Benefitting from ‘7 x boutique standard rooms’ and 1 x letting apartment but trading many times with deliberately reduced occupancy over a period of approx. 7/8 months per annum due to lifestyle choice. With double glazing throughout, the refit of these premises has been cleverly thought-out to minimise maintenance / costs. Actual trading accounts will be made available following a successful formal viewing.
Accommodation Comprises
Entrance over a lovely, appointed carpark and through a large front door to
Vestibule
1.92m x 1.75m
With a coat & boot stand, part panelled walls and window to side. Door to
Storage Room
4.42m x 2.27m
A large room which is used for general storage and with windows to the side.
Part Glazed door to
Reception / Hallway
A beautiful welcoming space with consul table, wall mounted large mirror, antique crystal chandelier, ornate base fitted unit with storage and for guest signing in book, turning staircase to upstairs and doors to
Dining Room
5.13m x 4.17m
A lovely open space with an array of tables and chairs which easily accommodates all the guests for breakfast and with a large antique breakfast sideboard and large floor to ceiling windows to the front overlooking the gardens.
Lounge
6.85m x 4.54m
A large, sumptuous room with many comfortable sofas and individual chairs together with coffee tables, ornate fireplace with inset wood burner, chandeliers and window to front overlooking the gardens.
Kitchen
3.06m x 2.84m
A lovely user-friendly kitchen which is comprehensively equipped with all the latest gadgets to make light work of the day to day prep /cooking. With plenty of work top space and with windows to rear overlooking the private gardens.
Larder
3.75m x 1.69m
A very useful space off the kitchen with an array of fridge/freezers, and general dry goods storage and shelving.
Utility Room
3.04m x 1.67m
This room benefits from washing, tumble dryer machines and dishwasher. There is general storage, work top space, window overlooking the private gardens and with its own door to useful storage lean-to and rear garden.
Letting Accommodation
All rooms have recently been decorated to a high standard and all feature good en-suite facilities. The high standards of the rooms are complimented with up-to-date equipment including LCD Digital Free view TV's, complimentary beverage facilities, bedside tables, chest of drawers and wardrobes facilities.
The categories of rooms are as follows:
•Master Suite
•Deluxe King
•Classic King
•Deluxe Single
•Luxurious Garden Apartment
Ground Floor
Bedroom 1
A Deluxe single room with standard single bed. The en-suite comprises of a shower, low level WC and wash hand basin. The bedroom has a window to side of the property.
Bedroom 2
A Deluxe King room with a King-sized bed. The en-suite comprises of a shower, low level WC and wash hand basin. The bedroom has a window to side of the property.
1st Floor half landing
Bedroom 3
A Master Suite with a King-sized four poster bed and separate lounge with comfortable seating. The en-suite comprises of a shower, low level WC and wash hand basin. The bedroom has a window to the rear of the property.
1st Floor
Bedroom4
A Deluxe King room with a King-sized bed. The en-suite comprises of a shower, low level WC and wash hand basin. The bedroom has a window to side of the property.
Bedroom 5
A Deluxe King room with a King-sized bed. The en-suite comprises of a shower, low level WC and wash hand basin. The bedroom has a window to side of the front, overlooking the gardens.
Bedroom 6
A Deluxe King room with a King-sized bed. The en-suite comprises of a shower, low level WC and wash hand basin. The bedroom has a window to front of the property, overlooking the gardens.
Bedroom 7
A Deluxe King room with a King-sized bed. The en-suite comprises of a shower, low level WC and wash hand basin. The bedroom has a window to side of the property.
Garden apartment
A luxurious one-bedroom apartment with a large open-plan lounge, kitchen and bathroom and with its own entrance and access to its own private garden and large patio. It would be perfect as granny annexe or let long term or as currently, used as part of the business as self-catering letting accommodation.
Lower ground floor
This area is solely used by the owners and comprises of
Office
2.78m x 2.19m
ROOM 1
4.75m x 3.75m
ROOM 2
5.5m x 1.39m
There is an interlinking internal access to the Garden Apartment from this floor.
Owners accommodation
Maybe one of the best well-appointed / spacious owners accommodation seen within a guest house. This 3 x bedroom contemporary building was built recently and complements the beautiful Victorian building very well. It has its own front door but is accessed from the business too. It comprises as follows.
Ground floor
Lounge / dining room
6.07m x 3.65m
A very large room with ample space for a sofa suite with coffee table and a separate area with dining table and chairs. There are patio doors leading out to a private terrace and gardens.
Inner hallway
With a turning staircase to 1st floor with understairs Cloak room, front door, built-in cupboard, window to rear overlooking the garden and door to
Sitting room
4.53m x 4.16m
A lovely cosy room with a fireplace and ample space for a large sofa suite and window to the front of the property.
1st Floor
A large spacious landing with a window to the rear overlooking the garden and doors to
Bedroom 1
3.37m x 3.00m
A double room with window to the rear overlooking the gardens.
Bedroom 2
3.35m x 2.89m
A double room with a window overlooking the front of the property.
Bedroom 3
4.01m x 4.00m
The Master bedroom with large windows overlooking the front of the property.
Bedroom (L-Shaped)
A large bathroom with a standalone bath, separate double shower, WC, wash hand basin, heated towel rail, built-in storage cupboard and window to the rear of the property.
Outside (guest area)
To the front is a lovely gardens space which have been carefully landscaped to offer maximum privacy and relaxation for the customers with plenty of comfortable seating, tables, parasols and a BBQ area. With mature shrubbery and palm trees, also a boules court, should the guests wish to play. The garden apartment has its own large terrace and garden space.
Owner’s garden
This can be accessed either via the side of the property with its own side gate or from the rear street with its own drive/parking.
The garden has been beautifully landscaped with a formal garden, vegetable garden / herb garden and various other larger spaces, which could easily accommodate a hot-tub or even a swimming pool.
Garage / workshop
5.88m x 3.21m
This is used as a garage / workshop and provides plenty of useful storage space for the business.
Storage buildings x 3
LOG Store
Parking
Immediately to the front is a large car park sufficient for all the guests as well as the owners. Also, to the rear of the property is a separate driveway / parking for several vehicles and access to the garage.




