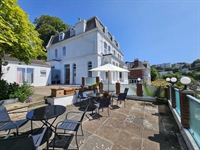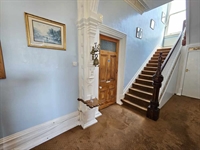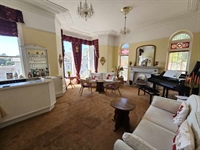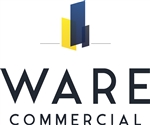A beautifully presented 10 En-suite bedroom Hotel (currently operating 6 rooms) situated only a short stroll from the picturesque harbour, seafront and town centre. Benefitting from spacious letting accommodation on first and second floor together with owner’s 2-bedroom accommodation with its own modern kitchen, lounge and south facing large terrace with a swimming pool (boarded over). The South facing hotel has a large car park to front, terraced gardens to the rear and stunning views over Torquay. This imposing/successful business affords the owners a great lifestyle and early viewings are highly recommended.
LOCATION
Ideally located just a short walking distance to the picturesque marina and harbour of Torquay. The seafront and promenade along the esplanade provide wonderful sea-views towards Torbay, Paignton and Brixham. The immediate area benefits from many local amenities, together with a plethora of high-quality restaurants and bars. It is a short distance to the main shopping precinct, the Princess Theatre, Riviera Convention Centre and both main train and bus stations nearby.
BUSINESS
The property has been subject to a rolling programme of refurbishment and many of the guest bedrooms and public areas have recently been redecorated. The business benefits from good repeat custom, saving the business on commission, however, the business successfully uses third party booking sites such as Booking.com. Because of our clients’ many external commitments, they trade limited months per year and deliberately trade with only seven of the bedrooms. With year-round trade using more rooms and improved marketing using social media and the existing customer database, we the agents, feel there is great scope to expand on the already impressive business. Actual trading accounts will be made available following a successful formal viewing.
ACCOMMODATION
Entrance over a large, splayed carpark to front through double glazed doors to:
RECEPTION /HALLWAY AREA
A spacious area with three chandeliers, bespoke slim reception desk with broadband terminal, general storage ideal for the day-to-day administration. A cloak room at the far-end room and turning staircase to upper floors, door to:
LOUNGE / BAR
7.28m x 6.10m
An exquisite lounge with an ornate marble fireplace, 2 chandeliers, 2 two-seater sofas and several comfortable easy chairs, large coffee table, baby grand piano together with a purpose-built bar area with wood front and top, 3 bar chairs and under counter fridge, glass storage shelving, work top with inset sink & drainer and comprehensive array of optic’s on back wall. There are many windows to side and also a bay window to front making this room very bright and airy.
DINING ROOM
5.95m x 5.47m
A lovely room with solid oak flooring, a chandelier, extensive breakfast bar together with 10 tables and chairs for approx. 24 covers, elegant glass cabinet housing all the glassware and general storage.
KITCHEN
4.31m x 4.26m
A well-equipped kitchen with a 6-x ring gas cooker with double oven, grill, microwave oven, 2 toasters, island unit with ample storage for crockery and cutlery below, an array of wall and base fitted kitchen units, work top space with inset stainless-steel sink and drainer, 2 water boilers and window to side.
WASH-UP ROOM
2.60m x 2.56m
An ideal area just off the kitchen with 1 dish washer, 1 washing machine, 1 tumble dryer 1 fridge/freezer, under counter fridge, 1 upright large fridge, large stainless-steel sink and drainer with window above to side.
LETTING ACCOMMODATION
All rooms have recently been decorated to a high standard. They are all equipped with good en-suite facilities. The high standards of the rooms are complimented with up-to-date equipment including LCD Digital Free view TV's, complimentary beverage facilities, bedside tables, chest of drawers and wardrobes facilities.
An impressive turning staircase to
FIRST FLOOR HALF LANDING
With two large windows providing much light.
FIRST FLOOR
A large landing area with several comfortable chairs, water cooler and door to:
BEDROOM 1
A double bedroom with a King-sized bed. The en-suite comprises of a double shower, WC and wash hand basin. The bedroom has a window to front of the property.
BEDROOM 2
A double bedroom with a King-sized bed. The en-suite comprises of a corner shower, WC and wash hand basin. The bedroom has a window to front of the property.
BEDROOM 3
A double bedroom with a King-sized bed. The en-suite comprises of a corner shower, WC and wash hand basin. The bedroom has a window to front of the property.
BEDROOM 4
A suite with a super King bed and a lounge area. The en-suite comprises of a shower, WC and wash hand basin. The bedroom has a window to side front of the property.
LINEN ROOM
1.72m x 0.92m
With shelving and being ideally situated for linen and general storage.
STORE / BEDROOM 5
An additional bedroom room which currently is used for storage but could easily revert to a letting room. There is an en-suite, comprising of a shower, WC & wash hand basin. The bedroom has a window to the rear of the property.
PRIVATE DOOR
This is a separate door which leads down to owner’s accommodation and to rear areas of the hotel.
Turning staircase to:
SECOND FLOOR HALF LANDING
With two large windows providing much light.
SECOND FLOOR
A large landing area with several comfortable chairs, water cooler and door to
BEDROOM 6
A double room with standard double bed. The en-suite comprises of a shower, low level WC and wash hand basin. The bedroom has a window to the front of the property.
BEDROOM 7
A double bedroom with a King-sized bed. The en-suite comprises of a corner shower, WC and wash hand basin. The bedroom has a window to front of the property.
BEDROOM 8
A double bedroom with a window to front and En-suite shower, WC & wash hand basin.
BEDROOM 9
A suite with a super King bed and a lounge area. The en-suite comprises of a shower, WC and wash hand basin. The bedroom has dual aspect windows to front and side of the property.
BEDROOM 10
A double bedroom with a King-sized bed. The en-suite comprises of a corner shower, WC and wash hand basin. The bedroom has a window to rear of the property.
BEDROOM 11
A double bedroom with a King-sized bed. The en-suite comprises of a bath with a shower over, WC and wash hand basin. The bedroom has a window to rear of the property.
LINEN ROOM
A large room with shelving for the linen, vacuum cleaners and general storage.
OWNERS ACCOMMODATION
This two-bedroom accommodation which is accessed off the ground floor just off the reception, can also be accessed from the side of the property. (however, the owner’s extended family occupy three of the letting rooms)
LOUNGE
5.11m x 4.64m
A large space with ample space for sofas, table & chairs and benefitting from several windows to rear.
KITCHEN/DINER
5.18m x 3.90m
A newly fitted modern kitchen with an array of wall and base fitted cupboards and work top space with inset single stainless-steel sink and drainer. Together with inset 4 ring gas hob and fitted oven, dish washer, washing machine, tumble dryer, large table and chairs and sliding patio doors to private terrace with good sized swimming pool.
BEDROOM 1
4.12m x 2.69m
A double room with two windows to rear.
FIRST FLOOR Half Landing
BEDROOM 2
3.51m x 2.52m
A double room with window to side.
TERRACE/SWIMMING POOL (pool not been used for many years)
A large area with a good-sized swimming pool which is currently solely used by the proprietors, which has been covered with decking and not been used for several years. At one end is a lovely private seating area with table and chairs. This area is south facing and catches the sun all day and because of its favourable location, enjoys spectacular sunsets.




