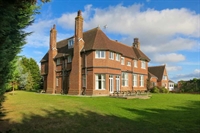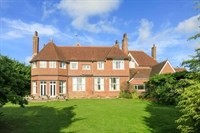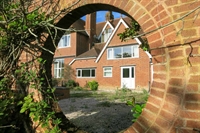A beautifully, successfully owner-operated period-styled 14-bedroom hotel is set in approximately an acre of grounds in the heart of the most sought-after rural East Devon countryside. Nestling midway between Exeter and Ottery St Mary, this property overlooks fields and hills on all sides and is very private, being accessed via an impressive tree-lined entrance avenue. The site is ripe for expansion or development. Previously, The Grange traded as a successful hotel with associated airport parking. This property is being offered in magnificent condition with glorious period-style features, 14 bedrooms on 2 floors all with bespoke modern ensuite facilities. There is a large owner's self-contained flat and early viewing is highly recommended.
Situated midway between Exeter and Ottery St Mary, and within easy reach of the A30, this property has excellent links to Exeter Airport. The City of Exeter is the County Town of Devon and is a 10-minute drive to the West. It is known for historic buildings and a cosmopolitan lifestyle and has been voted as the 3rd most desirable city in the UK. It is a university town with excellent theatres, restaurant facilities, major high street shops, and a magnificent Cathedral. Exeter is host to the Met Office and the chosen centre for the HQ for many high-tech companies. There is a famous quayside with superb waterside facilities for leisure boat owners, including numerous public houses alongside the canal and the River Exe. Proper Devon market towns are within easy reach, including Ottery St Mary and Honiton.
ACCOMMODATION
This magnificent building has UPVC windows throughout, except where feature windows are mentioned. Also there are central heating radiators in all living spaces serviced by a bank of recently installed eco-boilers.
ENTRANCE PORCH
2.27m x 5.92m
Arched doorway with Minton tiled floor, and feature windows
Fire Point
Leading via inner part glazed door to:
GROUND FLOOR
RECEPTION
7.29m x 5.92m (irregular shape)
Minton tiled floor, impressive turning staircase which leads to upper floors (free-flying buttress style) with gallery supported by gothic style arches.
From Reception, door to:
BAR
Equipped with bottle fridges, display shelving for wine and spirits and under bar shelving for glasses.
From Reception, 2 doors to:
Spacious interconnected lounge and dining room, with the option to divide with wooden doors.
DINING ROOM
7.68m x 5.26m
Bay windows to front, 2 windows to side.
Period style moulding to ceiling and chandelier lighting
LOUNGE
7.94m x 5.39m
French doors set into bay window to rear garden plus 2 windows to side.
Period style mouldings to ceiling, feature fireplace and surround and chandelier lighting
From Reception door to inner corridor with doors leading to:
OFFICE
3.0m x 2.67m
With obscured window to front
KITCHEN
4.8m x 5.62m
Ample wall mounted and base fitted units plus a central island unit with inset 5 ring gas hob and oven
3 x inset stainless steel sinks with drainers
2 x single sinks (food prep and hand wash)
1 x sink with drainer
Fully equipped with all standard appliances
Sealed safety floor
UTILTY
4.35m x 3.96m
2 x commercial washing machines (electric)
2 x tumble dryers (gas)
Wall mounted and base fitted units
Inset twin ceramic sink
2 x built-in cupboards
Window to Rear
OWNERS ACCOMMODATION
LIVING ROOM
5.19m x 2.66m
BATHROOM
With low level WC, bidet, shower and wash hand basin, 2 x large built-in cupboards
Open plan stairs up to:
BEDROOM
5.18m x 3.62m
Built-in cupboard, corner sink unit and window to rear.
Door and window to rear garden.
STAFF ROOM
4.48m x 2.68m
Built-in cupboard
Window to side
Door to small Sunroom
4.74m x 2.16m
Window and door to rear
CLOAKROOM
Door from this corridor to another corridor with flagstone flooring.
Door to:
BOILER ROOM
4.74m x 2.16m
3 x Derwent Compact Plus Potterton commercial boilers which, have been installed and chosen for eco-efficiency.
Exit from this corridor to front of house.
From Reception door to a corridor with:
GROUND FLOOR LETTING ACCOMMODATION
All rooms have full length mirror, flat screen multi-channel TV and hardwire broadband. En-suites are newly fitted to a high standard with low level WC, luxury shower, wash hand basin and heated towel rail.
ROOM 1 (Double)
4.02m x 2.94m
En-suite with large window to rear.
ROOM 2 (Twin)
En-suite with window to rear.
ROOM 3 (Double)
5.84m x 3.5m
Suitable for disabled use as en-suite has a bath and shower combination, window to rear.
ROOM 4 (Single)
2.63m x 2.53m
En-suite with window to front.
Turning stairs to:
LETTING ACCOMMODATION FIRST FOOR
ROOM 5 (Family)
5.26m x 3.64m
En-suite with large bay window to front.
ROOM 6 (Single)
5.29m x 2.28m
En-suite with window to side
ROOM 7 (Single)
4.14m x 3.4m
En-suite with window to side
ROOM 8 (Double)
5.24m x 4.33m
En-suite with impressive bay window to rear.
ROOM 9 (Single)
En-suite with window to rear.
Large built-in linen cupboard in corridor
ROOM 10 (Double)
4.43m x 2.95m
En-suite with window to rear.
ROOM 11 (Double)
4.43m x 3.12m
En-suite with window to rear.
ROOM 12 (Twin)
4.11m x 3.88m
En-suite with window to front.
Door to Ground Floor currently used by staff only.
ROOM 13 (Double)
3.62m x 3.08m
En-suite with window to front.
ROOM 14 (Twin)
6.26m x 4.86m
En-suite with large bay window to front.
Turning staircase to second floor leading to a door to:
SECOND FLOOR
Large accommodation in roof suitable for staff. The area is serviced by a set of stairs at either end.
LIVING SPACE 1
5.29m x 5.10m
Open plan room with window to front.
Corridor
3.51m x 1.96m
KITCHEN
4.76m x 1.72m
Array of wall and base mounted units with inset stainless-steel sink and drainer
4 ring electric hob and built-in oven with extraction canopy
Window to front.
Corridor
3 x Built-in cupboards
Doors to:
BATHROOM
With Bath, Shower, low level WC and wash hand basin.
LIVING SPACE 2
3.71m x 5.67m
Walk-in Cupboard and window to front.
OUTSIDE
The grounds that surround The Grange Court are beautifully arranged for quiet enjoyment and low maintenance. Mature shrubs and level lawns are bordered by low wooden fencing and hedgerow. There is a walled garden patio area close to the house with a brick-built pond. The approach to the house is along a tree lined avenue, turning into a private gravelled drive with sufficient space for parking and designed as a forecourt in front of the house. There is also a garage and cover car port area suitable for at least 3 vehicles.
SERVICES
We are advised that the property benefits from the following: mains electricity, mains gas, mains water supply, private sewage plant, broadband and telephone are all connected. None of these services have been tested by the agents Ware Commercial
RATEABLE VALUE
Please make your enquiries on the local Valuation Office Agency Website (VOA) at www.voa.gov.uk
TENURE
Leasehold
A new negotiable renewable length lease with a passing rental of £4000 per calendar month.
VIEWINGS All viewings and enquiries are to be made through the Agents.
This hotel has been successfully operated by a husband-and-wife team for many years and has earned itself a fine reputation with excellent TripAdvisor feedback and high repeat custom. The business is open all year round. Because of its beautiful grounds, it also offers a wedding venue, event destination, and sought-after hotel providing quality accommodation. This turn-key hotel comes with a comprehensive handover to ensure continued success. Full accounts will be made available following a successful formal viewing.




