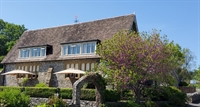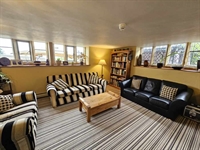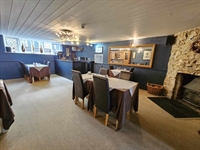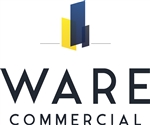A beautiful AA-Accredited 4-star silver Victorian stone built 6 x bedroom guest house which has been successfully trading owner operated for the last 15 years. This unique character property offers high end luxury accommodation and therefore, yields the same turn-over as many businesses twice its size, but with half the effort and cost. The property benefits from a spacious one-bedroom owner’s accommodation, large dining room, guest lounge, gardens, terrace with tables and chairs, large car park located just 1/2 mile off the A303 London to Cornwall road to take advantage of the high influx of tourism and business activity, which reflects on the impressive turnover. This stunning guest house comes with a full handover/training.
Early viewings are highly recommended.
The Belfry is located in a quaint Devon village called Yarcombe within the beautiful Yarty Valley. It is within minutes’ drive of the A303 motorway and a short drive to places such as Chard, Lyme Regis (beautiful beaches), Honiton and the cathedral city of Exeter with its International Airport, M5 motorway and mainline railway to London Paddington.
Immediately opposite the guest house is the 900 year old thatched Yarcombe Inn, which used to be owned by Sir Francis Drake and further down the road are both the award winning Candlelight Inn at Bishopswood and The Cotley Inn at Wambrook and the Community Inn, the Kings Arms in Stockland.
The business has been successfully owner operated for over 16 years with review scores of 9.4 on Expedia, 9.1 on Booking.com 4.7/5 on Google and 4.5/5 on TripAdvisor. During this period they have refurbished all the letting accommodation to a high boutique guest house standard. They have nurtured an excellent reputation and subsequently, an impressive turnover. There is potential to operate a restaurant or even provide cream teas because of the lovely out-side terrace, spacious dining room and well-equipped kitchen. However, the business now operates on a strictly bed and breakfast basis only and trades just below the VAT threshold. Actual trading accounts will be made available following a successful formal viewing.
This key-turn operated guest house comes with a full hand-over/training and early viewings are highly recommended.
Entrance through a stunning large ornate front door to
COVERED PORCH AREA
3.09m x 1.79m
A large area with ceiling and wall lighting, area wall map and wall mounted candlelight holders. Glazed door to
RECEPTION HALLWAY
With a delicate consul table for the registration of guests, reception bell and doors to
LOUNGE
5.07m x 4.22
A customer lounge which is welcoming and furnished with 2 x three-seater sofas, 1 x two-seater sofa, armchair, coffee table, wall mounted tv, music sound system and dual aspect windows to front and side.
DINING ROOM
7.23m x 4.78m
A substantial room with an array of tables and chairs for approx. 12 covers. There is a breakfast bar and well-equipped bar, which is currently not used. There is both ceiling and wall lighting together with an ornate fireplace with inset wood burner and a window to the rear of the property.
CLOAK ROOM
With a WC and wash hand basin.
LINEN ROOM / STORE
2.50m x 2.46m
An ideally located store and boiler room with ample shelving, stainless steel sink and drainer, pressurised hot water tank, boiler and dual aspect windows to side and rear of the property.
KITCHEN
4.02m x 3.18m, 1.95m x 1.53m (L-shaped)
This kitchen is comprehensively equipped with all the latest equipment to make light work of any breakfast requirements or even more complex afternoon teas, dinners etc.
LETTING ACCOMMODATION
All rooms have recently been decorated to a high standard. They are all equipped with good en-suite facilities. The high standards of the rooms are complimented with up-to-date equipment including LCD Digital Free view TV's, Free Wifi, complimentary beverage facilities, bathrobes, hair dryer, bedside tables, chest of drawers, comfortable bedroom seating and wardrobes facilities.
GROUND FLOOR
Room 1 (BYRON)
A double room with double bed. The en-suite comprises of a shower, WC, heated towel rail and wash hand basin. The bedroom has a window to the side of the property.
BEDROOM 2 (SHELLEY)
A double room with double bed. The en-suite comprises of a corner shower, WC, heated towel rail and wash hand basin. The bedroom has a window to the front of the property.
UNDER STAIRS STORE AREA
A small refrigeration unit for fresh milk and drinks for the guests.
Turning staircase to
FIRST FLOOR
BEDROOM 3 (COLERIDGE)
A double room with double bed. The en-suite comprises of a corner shower, WC, heated towel rail and wash hand basin. The bedroom has a window to the front of the property.
BEDROOM 4 (WORDSWORTH)
A double room with double bed. The en-suite comprises of a shower, WC, heated towel rail and wash hand basin. The bedroom has a window to the rear with stunning rural views.
BEDROOM 5 (TENNISON)
A double room with double bed. The en-suite comprises of a corner shower, WC, heated towel rail and wash hand basin. The bedroom has a window to the front of the property.
BEDROOM 6 (KEATS)
A double room with double bed. The en-suite comprises of a corner shower, WC, heated towel rail and wash hand basin. The bedroom has a window to the front of the property.
OWNER’S ACCOMMODATION
FIRST FLOOR
BEDROOM
5.03m x 2.67m
A large room with window to rear.
LOUNGE AREA
2.78m x 2.39m
A cosy space with two Velux windows. (currently used as a dressing room)
OFFICE
2.43m x 1.98m
A large enough room for desk, chair, computer terminal and general administration or would be ideal as a walk-in dressing room.
BATHROOM
A large space with a full-length bath with shower over, radiator, WC, wash hand basin and window to the side of the property.
OUTSIDE
To the side and rear of the property are several outbuildings as follows:
LEAN-TO
3.49m x 3.23m
A substantial covered area which can be used for a multitude of uses.
BIKE STORE
3.27m x 2.01m
A covered area which is currently dedicated to the owners motorbikes.
SHED
4.10m x 1.40m
A large shed for general storage.
WORKSHOP/SHED
4.10m x 1.29m
GARDEN (OWNERS)
A highly private space with an aluminium powder coated enclosure. (3m x 3m) This garden is situated the side of the property with ample space for sun loungers, BBQ and table and chairs. To the side of the property is a private owners car park for two vehicles.
OUTSIDE (GUESTS)
To the front of the South facing property is a large, terraced area with table, chairs and parasols for the guests.
PARKING
Immediately upon arriving to the guest house is a newly tarmaced large car park for approx. 10/12 vehicles.
FIXTURES AND FITTINGS
All trade fixtures and fittings except for our vendor’s private inventory will be included in this sale. A full inventory will be provided prior to exchange of contracts. All stock will be sold at valuation on completion. No testing of these fixtures or any appliance has been undertaken by the agents, Ware Commercial.
SERVICES
Mains electricity water, LPG gas, oil fired central heating, broadband and drainage are all connected. No testing of these services has been undertaken by the agents, Ware Commercial.
BUSINESS RATES
Please make enquiries on the local valuation website (VOA) at www.voa.gov.uk (currently the property is fully exempt from business rates because of small business rates relief)
TENURE
Freehold




