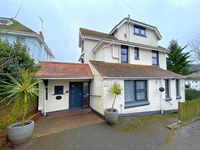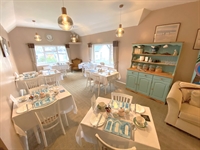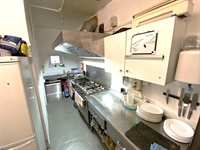The property comprises:-
Main Entrance leading to:-
RECEPTION
COMMERCIAL KITCHEN
Wipe clean wall cladding and commercial extraction, stainless steel prep tables, 6 ring gas range with oven under, tabletop deep fat fryer, microwave and hot water boiler. Double sink unit.
INNER HALL
Access to the four ground floor bedrooms and stairs to the upper and lower floors.
SPACIOUS DINING ROOM
Seating 18 with windows on two sides overlooking the garden. Guest fridge, Welsh dresser with cereals, crockery & cutlery and condiments.
GROUND FLOOR ACCOMMODATION
OFFICE
A large office / storage room. Built in storage cupboard.
GUEST ACCOMMODATION
The rooms, which are light and airy, are decorated in a subtle nautical design, with recently refurbished ensuite shower, colour TV, hairdryer, tea/coffee making facilities, 4 USB ports and standalone fan.
ROOM 1
Large double with bay window, overlooking garden side of property.
ROOM 2
Large double with window seat in the bay window, overlooking garden side of property.
ROOM 3
Small double with large ensuite shower room. Window overlooking decked area.
ROOM 4
Twin room. Window overlooking car park.
Stairs to:-
FIRST FLOOR
STORAGE/LINEN ROOM
With shower room and hot water tank.
ROOM 5
Double room with large window overlooking the garden.
ROOM 6
Family room with double bed and bunk beds. Large window overlooking the garden.
ROOM 7
Family room with double bed and bunk beds. Window overlooking front of building.
Stairs to:-
SECOND FLOOR
The rooms on this floor are built into the eaves and are currently not let out to guests but used for visiting family members. This floor could easily be converted into a family guest suite or self contained one bed flat therefore providing extra income. Room 8 & 9 have ensuite shower rooms.
ROOM 8
Double room with small dressing area.
ROOM 9
Double room with small dressing area.
ROOM 10
Single room. With ensuite WC and wash hand basin.
SELF-CONTAINED OWNERS' ACCOMMODATION
From the inner hall stairs down to:-
Landing with storage area. Zoned fire alarm panel.
MAIN BEDROOM
Extremely large double bedroom. Currently used as a bedroom with gym area. Monitor for CCTV and TV point.
LAUNDRY ROOM
Complete with shelving, washing machine and tumble dryer, rotary iron and iron press. Boiler for heating.
BEDROOM 2
Double bedroom with ensuite shower room. Access via the main bedroom and from the rear garden.
KITCHEN
Large kitchen with central island unit and breakfast bar seating for 3. Complete with dishwasher, fridge/freezer and range cooker. Leading through to: -
BEDROOM 3
Small double with ensuite toilet and wash hand basin. Window to garden. Large half height inbuilt wardrobes.
LARGE LOUNGE/DINER
With sliding doors to patio and garden.
FAMILY BATHROOM
With heated towel radiator, large bath and separate shower cubicle, WC and wash hand basin.
STUDIO APARMENTS
Although not currently connected, each apartment has its own electric meter, providing the opportunity for the flats to have their own supplies.
GARDEN LEVEL APARTMENT
Fully furnished with kitchenette, lounge area, shower room with WC and wash hand basin. Double bed, wardrobe and chest of drawers.
FIRST FLOOR APARTMENT
Accessed via external staircase. Main entrance hall with front doors to each flat. Both are fully furnished with kitchenette, lounge area, shower room with WC and wash hand basin. Double bed, wardrobe and chest of drawers.
OUTSIDE AREAS
REAR PATIO & GARDEN
Large, paved area and sizable garden. Side access to studio flats, decked seating area and car park.
LARGE UNDER HOUSE STORAGE
Housing the water tank with immersion and fire alarm for the 3 studio apartments.
FRONT DECKED SEATING AREA
Side access down to garden and flats.
LARGE CAR PARK
Parking for 9/10 cars.
GENERAL INFORMATION
THE BUSINESS
We have been informed the turnover for year end March 2023 was £65,500 with strong net profit.
Accounting information will be available for bona fide applicants following a formal viewing.
SERVICES
All mains services are connected to the property.
RATEABLE VALUE
2023 List: £9,200.
Please note this is not Rates Payable. 100% Small Business Rate Relief will be available for eligible parties. Interested parties are advised to make their own enquiries with the Local Billing Authority, Torbay Council.
INVENTORY
To include furnishings and equipment as per an inventory to be supplied, but excluding the owners personal effects.
STOCK
Wet and Dry stock in trade will be taken over by the purchaser at valuation on the day of completion.
COUNCIL TAX BAND A
VIEWING
Viewing is highly recommended and can be arranged by prior appointment with the Agents, Bettesworths.




