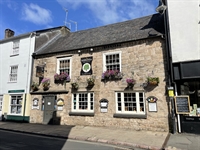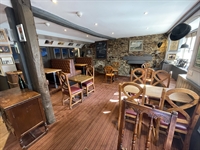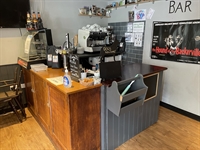The accommodation briefly comprises:-
2 Entrance doors from the main street to the:-
Main bar
Windows to the front, carpeted, beamed ceiling, open fireplace with stone surround and mantel over, beamed walls, seating for approximately 30 at mixture, upholstered bench seats and high back chairs with attractive hardwood tables. Attractive timber topped and fronted BAR SERVERY to corner with beer font, hot food display unit and expresso coffee machine. Wall mounted TV.
Back bar
With seating timber topped tables and soft seating area with coffee table. Double glazed window to the rear, central heating radiators, carpeted.
Focal timber fronted BAR SEVERY with beer font, real ale hand pulls, back bar fittings, glass washer and bottle fridge.
Commercial kitchen
A well equipped commercial kitchen including Houno combi oven, with non slip floor, double glazed windows, door to the side and full extraction.
Rear entrance porch
With covered walkway, hanging baskets and outside seating leading to:
Ladies cloakroom
Gents cloakroom
Beer cellar
Temperature controlled, with ring main and python system.
Utility area
With plumbing for washing machine and space for tumble dryer. Butler sink. From the rear of the Bar stairs lead up to
First floor landing
Owner’s accommodation
Lounge
Good size, with window to the front and beamed ceiling; carpeted.
Bedroom 1
Double, with window to the front. Carpeted, beamed ceiling, feature fireplace with cast iron surround and exposed stone chimney breast over.
Bedroom 2/guest bedroom
Double room, double aspect double glazed window to the rear, carpeted, built-in wardrobe and pedestal wash hand basin.
Bedroom 3/guest bedroom
Twin, with double glazed window to the rear, carpeted, pedestal wash hand basin.
Guest shower/WC
Double glazed window to the side, carpeted, tiled shower cubicle with electric shower over, close couple WC, pedestal wash hand basin and tiled walls.
Bathroom/WC
Double glazed window to the rear, carpeted, panelled bath with tiled surround and shower fitting over, tiled shower cubicle with shower over, close couple WC, bidet, pedestal wash hand basin, tiled splashback and partly tiled walls.
From the landing stairs up to converted loft space comprising: - 2 Good size rooms (interlnking) both carpeted, with vaulted and beamed ceilings, Velux windows. Door to further loft storage area.
General information
Rateable value
£15,000. (Small Business Rate Relief may be available). Council Tax Band ‘B’. For information, we advise you to contact the Local Authority, Teignbridge District Council 01626 361101.
Business
The Royal Oak is a well known and centrally located public house in the centre of this thriving town. The business has been trading as the Baskervilles under the current lessees although they are likely to take the trading name with them. This will allow the incoming tenant to stamp their name on the business and revert the pub back to the original Royal Oak. Its location and absence of any direct competition allows for a ‘chameleon’ style of operation offering coffees/teas and breakfasts in the morning, through to lunches, afternoon teas and evening meals; all complemented by a wide ranging choice of beers, wines, spirits and soft drinks.
The business would suit anyone looking for a prime trading pitch in the town, looking to capitalise on the buzz around Ashburton and the genuine demand for a traditional town centre pub.
Tenure
The Royal Oak is held on a private, Free of Tie, 20 year lease (with 16 years unexpired) at a passing rent of £27,500 per annum plus £1,599.44 buildings insurance. The lease is fully repairing and insuring with rent reviews every 3 years.
Inventory
To include furnishings and equipment as per an inventory to be supplied, but excluding the owners personal effects and importantly any Hound of the Baskervilles memorabilia.
Stock
Wet and Dry stock in trade and Bar Glassware will be taken over by the purchaser at valuation on the day of completion.




