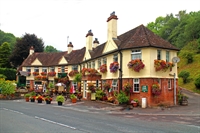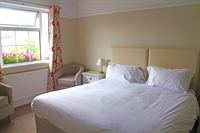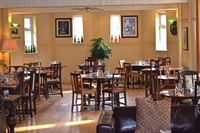Lounge bar/restaurant (60)
Public bar (30)
8/9 en-suite letting bedrooms
Parking and gardens
Set in 0.7 of an acre
Turnover £262,220 pa net of VAT
For sale after 21 years in same owners hands
- Asking Price:
- £675,000
- Turnover:
- Available on request
- Net Profit:
- Available on request
Property Information
- Property:
-
Freehold
- Location:
-
The well known village of Tintern is located in the heart of the Lower Wye Valley astride the A46 on the banks of the River Wye. It is some 4 miles north of Chepstow and junction 21 of the M48 motorway and 10 miles south of the market town of Monmouth. The village is famous for its 12th Century Cistercian Abbey which was looted by Henry VIII during the Reformation but is still a commanding edifice and a popular tourist destination. Tintern enjoys all the benefit of the glorious Wye Valley and is particularly popular with ramblers, riders, canoeists, cyclists, anglers, golfers, it is convenient for the Celtic Manor Resort) and National Hunt racing with Chepstow Racecourse (home of the Welsh Grand National) only a few miles distant.
The Wye Valley Hotel is a stunning property reputed to date back from 1835, but the majority of the current construction was built in the early 1920s. It is of almost unique crescent shape and due to the date of its construction has a number of influences in its architectural appeal, it being early ‘art deco’ in style, also having many Edwardian features as strong influence from the ‘arts and craft’ movement.
It has been owned by our clients for 21 years and they have now decided to sell due to their desire to retire. Nevertheless, despite their lengthy tenure at the property the premises have been maintained extremely well and indeed over recent years there has been considerable reinvestment in the property with a notable refurbishment taking place in 2019.
- Premises Details:
-
Reception hallway with desk providing access to both principal trading areas. Main bar with heavily beamed ceiling, carpeted floor, quarry tiled bar walk and feature open victorian fireplace with cast iron back fitting. Traditional fixed and loose seating for 30 or so customers. Fully equipped bar servery with panelled counter and display back fitting. Behind the servery is on level beer cellar. Also off the inner hallway are a set of ladies and gentlemen’s toilets.
Also off the reception hallway is the lounge bar/restaurant. The room has part boarded and part carpeted floor, its own fully equipped bar servery which has panelled frontage. The room is split into two sections having a reception lounge area with leather bound sofas and chairs for up to 12 guests. The rest of the room has regency dining chairs to assorted tables able to cater when fully furnished for up to 40 diners. There is double glazed door access to front and rear from this main restaurant area. There is a large and comprehensively equipped catering kitchen with full selection of stainless steel catering effects and work surfaces, the room measures approximately 9m x 7m. The walls are stainless steel clad and there is non-slip flooring. There is also a large ‘walk in’ freezer room and a separate wash up area.
Located at ground floor but with separate external entrance is the former manager’s accommodation which is currently utilised purely for storage. It consists of a double bedroom and en-suite shower room.
Letting accommodation
Located at first floor there are 8/9 letting bedrooms, all double, twin or family sized rooms. Each room is decorated to a high standard having full bedroom suite, coffee making facilities and televisions. Each bathroom has been recently refurnished. Letting bedroom 2 is actually a suite incorporating two of the bedrooms and currently let as one.We are advised that there is very large loft space which, subject to planning, could be utilised for the creation of separate owners accommodation.
External
As previously referred to the hotel stands in a very good sized plot of 0.7 of an acre. To the front of the property is lined tarmacadamed space for 6 vehicles as well as seating for customers. During the summer months some of the garden is extended over the car parking areas providing further garden facilities. There is a side car park with lined spaces for 10 vehicles and then a ramp to a hardstanding ‘overflow’ car park with space for up to another 20 vehicles.




