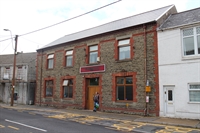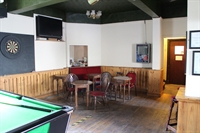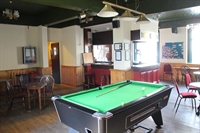Traditional village pub
Substantial stone constructed property
Lounge and public bar
Beer patio and private garage
Extensive first floor accommodation with scope for renovation
Sales for year ended 31 December 2019 £107,930 ex VAT
- Asking Price:
- £120,000
- Turnover:
- Available on request
- Net Profit:
- Available on request
Property Information
- Property:
-
Freehold
- Location:
-
The village of Nantyffyllon sits astride the A4063 at the northern end of the LLynfi Valley on the northern outskirts of Maesteg which is the largest town within the surrounding area having a population of some 20,000. It also sits just to the south-east of Afan Forest Park which is a popular tourist destination for walkers and especially mountain bikers. The village enjoys good communication links via the A4063 with junction 36 of the M4 motorway and the county town of Bridgend.
The Elderbush holds a prominent location at the centre of the village on the High Street amongst a number of primarily residential properties. This substantial property appears to be constructed in the main of stone and brick with pitched slate roof and offers extensive accommodation over two floors. The ground floor provides two well planned and easy to operate trading areas with the benefit of a beer patio to the rear. The first floor is a large space that has not been lived in for several years and could be adapted for a number of uses with investment, which is required.
The current owner has been in occupation of the property for a number of years and has always trades successfully as a traditional village pub offering wet sales only. Recently, the plan was to develop the first floor into letting accommodation for the large number of mountain bikers that visit the nearby Afan Forest Mountain Bike Centre which is becoming increasingly popular. Unfortunately, due to ill health our clients have had to rethink their future and decided to place the premises on the market.
- Premises Details:
-
Front entrance leading to both trading rooms. Lounge bar, comfortably furnished with carpeted floor, fixed wall bench seating with matching upholstered chairs to pub style tables for approximately 24. Wood panel fronted bar counter from central servery. Bar, an ‘l’ shaped room having stripped wood floor, part wood panelled wall, fixed wall bench seating with pub style chairs and tables for approximately 40 with ample room for more standing. ‘u’ shaped wood panel fronted bar counter from central servery. Games area with pool table and dartboard. Large screen televisions. Ladies and gentlemens toilets. Storeroom.
Basement keg cellar.
Owners accommodation
located at first floor is the owners accommodation (not currently inhabited and requires updating) but comprises large bathroom. Kitchen/diner. Large lounge. Three double bedrooms.External
two-tier beer patio to the rear of the patio with seating for 24 with ample room for more standing. Private parking for 2 vehicles and garage.




