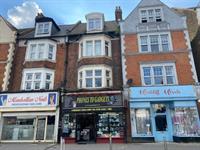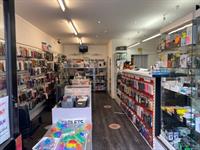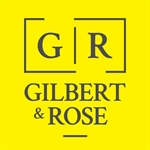FREEHOLD SHOP & 4 BEDROOM MAISONETTE INVESTMENT - HAMLET COURT ROAD, WESTCLIFF-ON-SEA. Substantial 4-storey property. Shop/garage let at £10,500 pa. Maisonette let at £1,100 pcm. Total income £23,700 pa. Good location and backing onto the Ceylon Road car park. The maisonette was recently refurbished at a cost of over £22,000 and has a new kitchen, bathroom and central heating system. REF: RX------ I6398E
Location
The property is situated at the top end (London Road) of Hamlet Court Road within an established retail shopping parade of mixed users. The shop is currently let and trading as a mobile phone repairs and accessories business and the maisonette is let to a separate tenant and is accessed via a rear staircase off the Ceylon Road pay-and-display car park.
Tenure
For sale freehold subject to the existing tenancies. The shop and rear store are let upon a lease from 6th of February 2023 at a current rental of £10,500 per annum. The maisonette is let upon an assured short hold tenancy for a term of 6 months from 20th February 2020 (reverted to a periodic tenancy) at a rental of £1,100 per month. TOTAL CURRENT RENTAL INCOME £23,700 per annum.
Premises
The property comprises a terraced retail shop with self-contained first, second and third floor 4 bedroom maisonette over.The maisonette was recently refurbished at a cost of over £22,000 and has a new kitchen, bathroom and central heating system. The accommodation is arranged as follows:
Retail Shop
With an internal floor area measuring approximately 764 sq. ft. (70.977 sq. m.) providing a SALES AREA measuring 446 sq. ft. and REAR STORAGE measuring 318 sq. ft. To the rear there is a small courtyard and a DETACHED GARAGE/STORE.
First Floor
With access from the rear via the Ceylon Road car park, personal gate and metal staircase rising to a GARDEN TERRACE laid to astro turf leading to ENTRANCE HALL with staircase to the second floor and doors to LIVING ROOM measuring 15'5" x 16'9", double-glazed bay window to the front. KITCHEN measuring 11'11" x 9'2" (max. dimension), modern re-fitted kitchen with shaker-style units, built-in electric oven, ceramic hob, extraction fan, double-glazed window to the rear. BATHROOM measuring 8' x 6'7", white 3-piece suite, double-glazed opaque window to the rear, cupboard housing Baxi combination boiler.
Second Floor
Landing with double-glazed window to the rear and doors to: BEDROOM ONE measuring 17' x 15'5", double-glazed window to the front, built-in cupboard. BEDROOM TWO measuring 12' x 10', double-glazed window to the rear, built-in storage cupboard.
Third Floor
Landing with doors to: BEDROOM THREE measuring 16' x 12'12" into bay, double-glazed window to the front, built-in cupboard. BEDROOM FOUR measuring 12'2" x 12'7" (max. dimension), double-glazed window to the rear, built-in storage cupboard.
Business Rates
The VOA office confirms the shop has a rateable value of £9,800.
Disclaimer
Whilst every care is taken to ensure that these particulars are correct, accuracy is no way guaranteed and none of the information supplied forms part of any contract. Acceptance of these particulars constitutes a contract to the effect that all negotiations for the business or property will be made through Gilbert & Rose otherwise the purchaser will be equally responsible with the vendor for damages equal to the amount of our commission.




